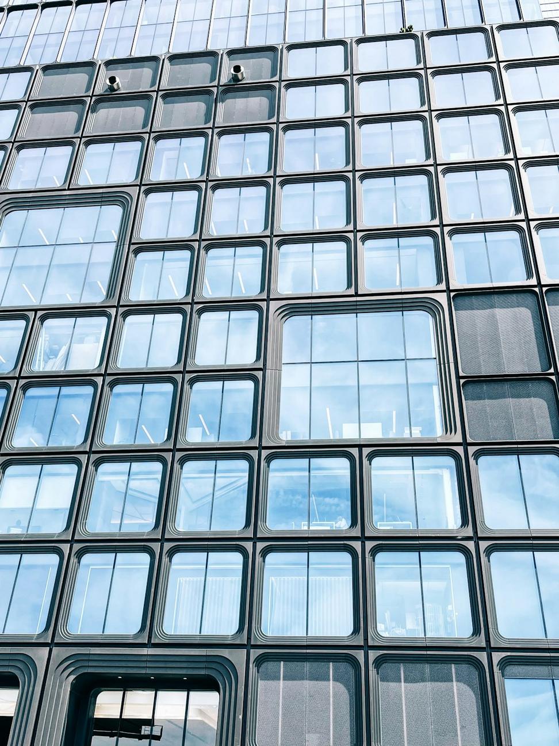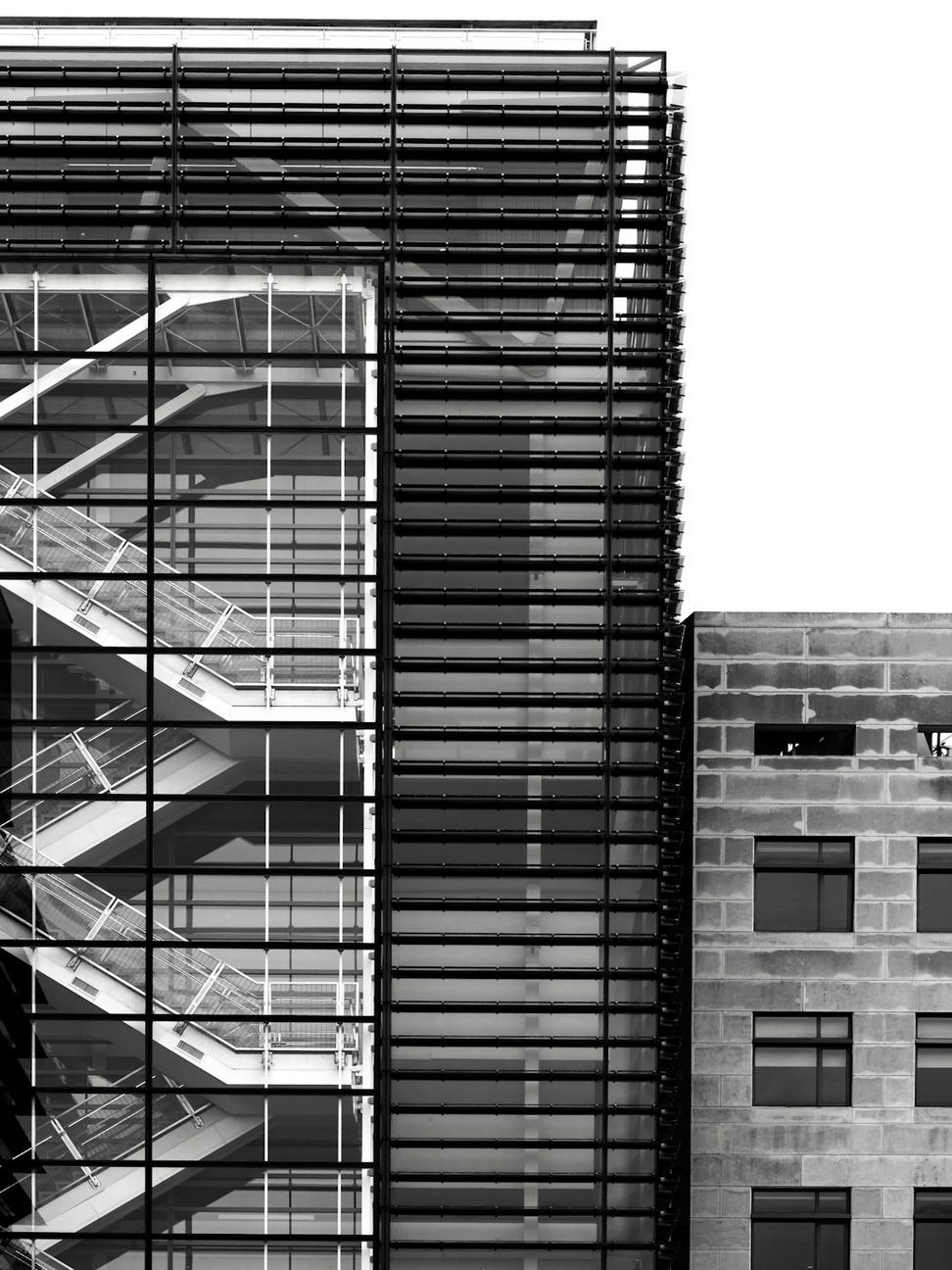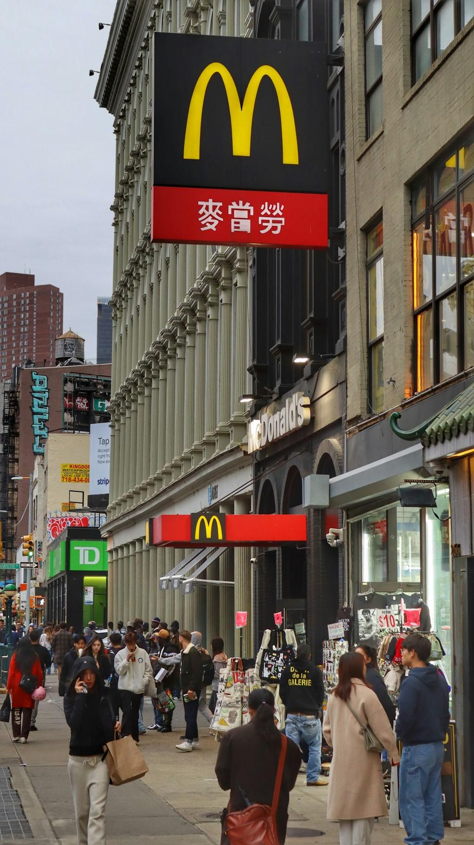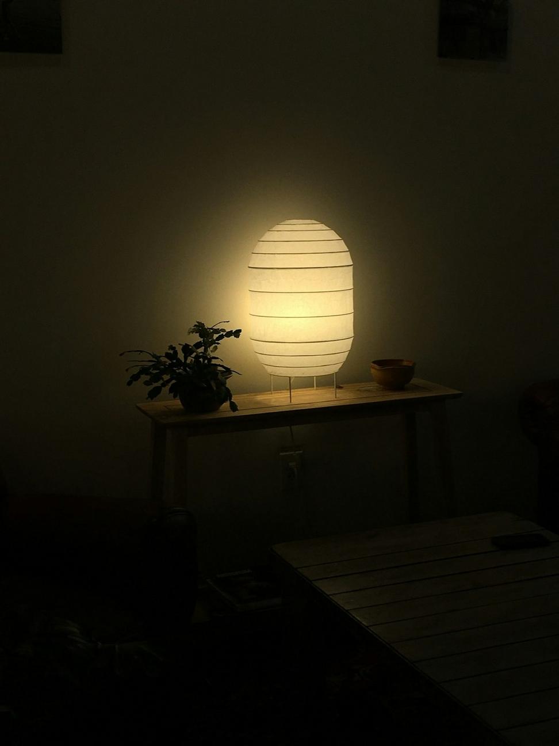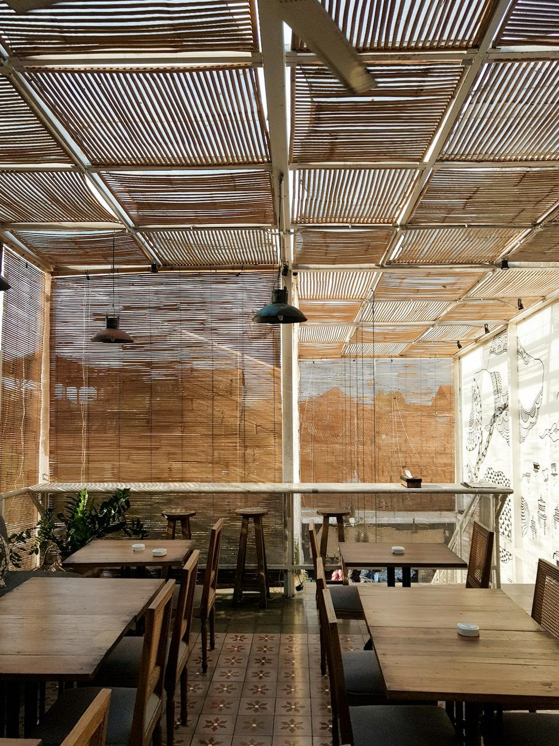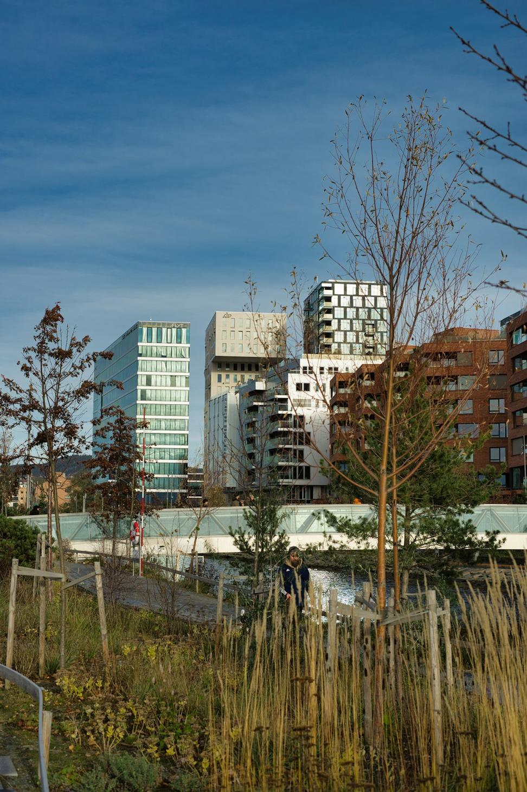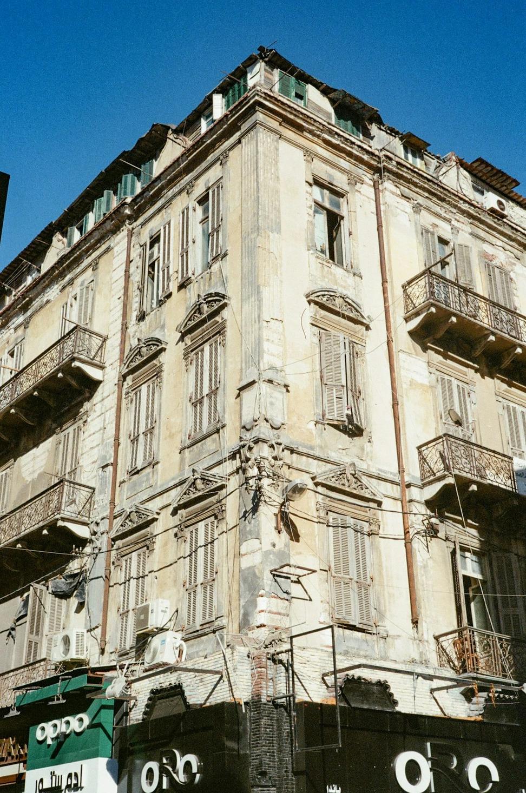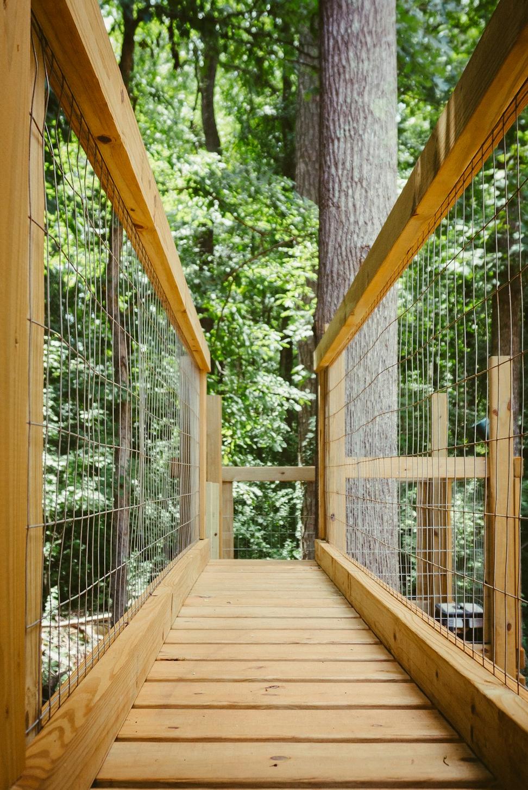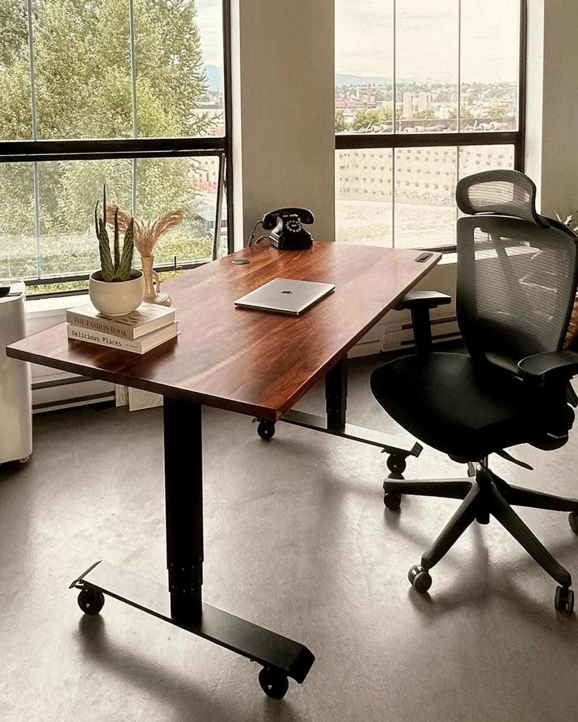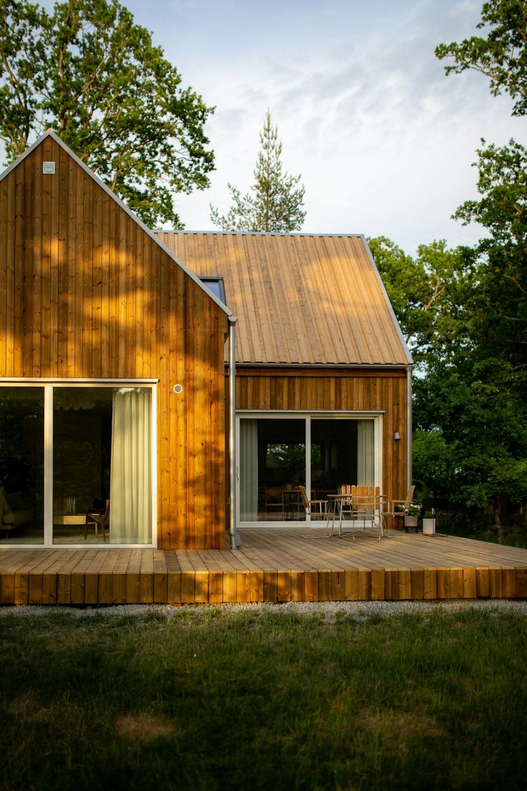Meridian Tech Campus
Client wanted a workspace that'd actually make people want to come to the office—yeah, post-pandemic challenge right there. We designed this 45,000 sq ft campus with tons of natural light, outdoor terraces, and flexible spaces that adapt to however teams wanna work that day.
Energy Reduction
62%
LEED Rating
Platinum
Key Features: Geothermal heating, rainwater harvesting system, living green walls, solar array generating 40% of building's power
Mississauga, ON
Lakeshore Eco Residence
This family was tired of cookie-cutter suburban homes and wanted something that'd actually reflect their values. We built them a 3,200 sq ft passive house that's basically heating itself through smart design—not fancy tech gimmicks.
Net Zero
Water Use
-55%
Local Materials
78%
What We Did: Triple-glazed windows, super-insulated envelope, reclaimed wood cladding, native plant landscaping, solar thermal hot water
Burlington, ON
King West Junction
Old warehouse conversion that's now home to retail spaces, offices, and 24 residential units. We kept the original brick and timber—way too good to demolish—and added modern interventions that complement rather than compete.
Heritage
Preserved
Waste Diverted
89%
Toronto, ON
Verde Kitchen & Market
Restaurant group approached us wanting their flagship location to walk the talk on sustainability. We sourced reclaimed materials from demolished buildings across Ontario, installed a composting system, and designed the kitchen for minimal energy waste. Turns out people really dig eating somewhere that gives a damn.
Reclaimed
85%
LED Lighting
100%
Local Craft
Yes
Ottawa, ON
Riverside Co-Housing
Eight families wanted to live together but, y'know, separately. We designed this co-housing project with individual units surrounding shared community spaces—kitchen, workshop, gardens. It's not a commune, it's just smart living where you can borrow sugar without ordering it on Amazon.
Shared Energy
-42%
Green Space
60%
Features: Shared geothermal system, community gardens, permeable paving, car-sharing program, tool library
Hamilton, ON
The Assembly Renovation
Former church building that was sitting vacant for a decade. Community wanted to save it but make it work as an events space and cultural center. We gutted the interior while respecting the original character—those stained glass windows stayed, obviously—and upgraded everything to modern energy standards.
Energy Use
-68%
Built
1887
Upgrades: Structural reinforcement, modern HVAC, accessibility improvements, historic facade restoration, new insulation without changing exterior
Kingston, ON
Nest Coworking Hub
Client wanted a coworking space that didn't feel like every other Instagram-ready spot with neon signs and ping-pong tables. We went with natural materials, acoustic privacy that actually works, and air quality that doesn't make you wanna nap by 2pm. Turns out people can focus better when the design supports actual work.
Air Quality
WELL
Daylight
95%
Biophilia
Details: Living plant walls, circadian lighting, sit-stand desks, recycled acoustic panels, low-VOC everything, bike storage and showers
Kitchener, ON
Muskoka Modern Retreat
Family cottage that doesn't scream "cottage" in that kitschy way. They wanted modern comfort without trashing the natural setting. We elevated the structure to minimize site disturbance, used local stone and timber, and designed it to basically disappear into the landscape.
Site Impact
Minimal
Off-Grid Ready
Yes
Muskoka, ON
